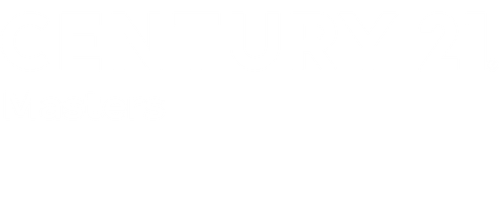
Sold
 Listed by MLSlistings Inc. / Sothebys International Realty / Capito&Sullivan Team - Contact: 831-887-8022
Listed by MLSlistings Inc. / Sothebys International Realty / Capito&Sullivan Team - Contact: 831-887-8022 300 Glenwood Circle 166 Monterey, CA 93940
Sold on 10/14/2024
$545,000 (USD)
MLS #:
ML81976408
ML81976408
Lot Size
807 SQFT
807 SQFT
Type
Condo
Condo
Year Built
1970
1970
School District
438
438
County
Monterey County
Monterey County
Listed By
Capito&Sullivan Team, Sothebys International Realty, Contact: 831-887-8022
Bought with
Jack Lucido, Muir West Realty
Jack Lucido, Muir West Realty
Source
MLSlistings Inc.
Last checked Dec 14 2025 at 6:05 PM GMT+0000
MLSlistings Inc.
Last checked Dec 14 2025 at 6:05 PM GMT+0000
Bathroom Details
- Full Bathroom: 1
Interior Features
- Electricity Hookup (220V)
Kitchen
- Dishwasher
- Countertop - Granite
- Exhaust Fan
- Refrigerator
Subdivision
- Terra Vista Hoa Management
Property Features
- Exercise Course
- Recreation Room
- Club House
- Community Pool
- Fire Pit
- Bbq Area
- Dog Run / Kennel
- Balcony / Patio
- Gym / Exercise Facility
- Foundation: Concrete Perimeter
Heating and Cooling
- Electric
- Baseboard
- None
Homeowners Association Information
- Dues: $466/MONTHLY
Flooring
- Wood
- Laminate
- Carpet
Exterior Features
- Roof: Composition
Utility Information
- Utilities: Water - Public, Public Utilities
- Sewer: Sewer - Public
Garage
- Common Parking Area
- Assigned Spaces
- Detached Garage
Living Area
- 674 sqft
Listing Price History
Date
Event
Price
% Change
$ (+/-)
Sep 26, 2024
Price Changed
$579,300
-3%
-$19,700
Aug 12, 2024
Listed
$599,000
-
-
Additional Information: Sothebys International Realty | 831-887-8022
Disclaimer: The data relating to real estate for sale on this website comes in part from the Broker Listing Exchange program of the MLSListings Inc.TM MLS system. Real estate listings held by brokerage firms other than the broker who owns this website are marked with the Internet Data Exchange icon and detailed information about them includes the names of the listing brokers and listing agents. Listing data updated every 30 minutes.
Properties with the icon(s) are courtesy of the MLSListings Inc.
icon(s) are courtesy of the MLSListings Inc.
Listing Data Copyright 2025 MLSListings Inc. All rights reserved. Information Deemed Reliable But Not Guaranteed.
Properties with the
 icon(s) are courtesy of the MLSListings Inc.
icon(s) are courtesy of the MLSListings Inc. Listing Data Copyright 2025 MLSListings Inc. All rights reserved. Information Deemed Reliable But Not Guaranteed.




